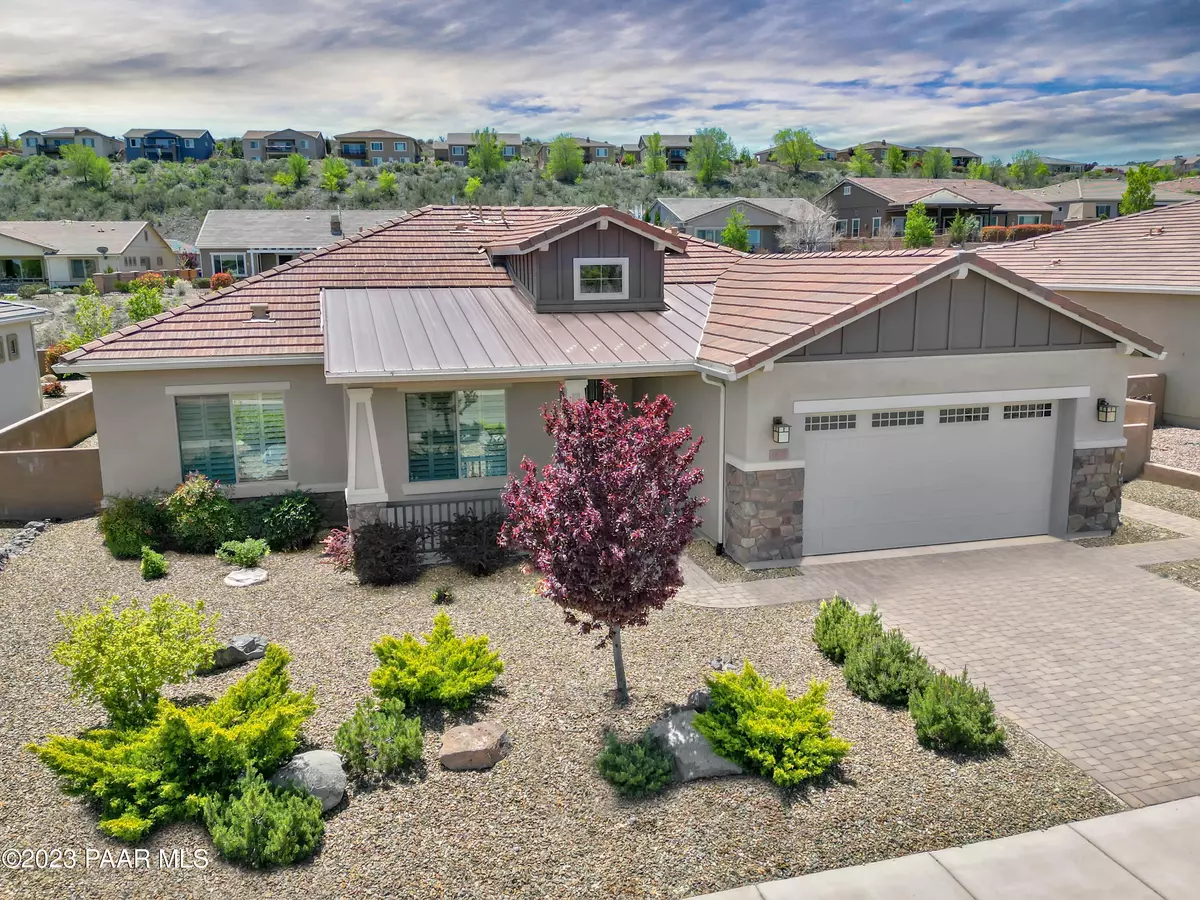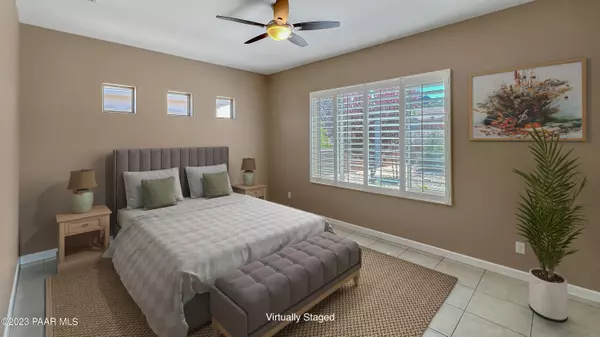Bought with HomeSmart
$750,000
$775,000
3.2%For more information regarding the value of a property, please contact us for a free consultation.
3 Beds
3 Baths
2,193 SqFt
SOLD DATE : 09/14/2023
Key Details
Sold Price $750,000
Property Type Single Family Home
Sub Type Site Built Single Family
Listing Status Sold
Purchase Type For Sale
Square Footage 2,193 sqft
Price per Sqft $341
Subdivision Prescott Lakes
MLS Listing ID 1056107
Sold Date 09/14/23
Style Ranch
Bedrooms 3
Full Baths 1
Half Baths 1
Three Quarter Bath 1
HOA Fees $70/qua
HOA Y/N true
Originating Board paar
Year Built 2016
Annual Tax Amount $1,845
Tax Year 2022
Lot Size 9,583 Sqft
Acres 0.22
Property Sub-Type Site Built Single Family
Property Description
Located in the Pinnacle IV neighborhood of Prescott Lakes, this single level home has it all! The 2,193 square foot home offers upgraded finishes including tile flooring thru out the whole home, granite countertops and more. Main living area has a vaulted ceiling and opens onto the kitchen for an open living concept. Great gourmet kitchen with upgraded appliance package including a 5-burner gas cooktop and built-in double oven. The primary bedroom is HUGE, and bath has a great walk-in shower. Split floorplan with a sep. office that could be converted to a third bedroom and 1/2 bath across the hall. Large guest bedroom with an ensuite bathroom. Upgraded window coverings, incldng shutters thru out. Oversized 2 car garage with epoxy floors w/ 4 ft ext space3 Nest therm controls 3 temp zone
Location
State AZ
County Yavapai
Rooms
Other Rooms Laundry Room, Study/Den/Library
Basement Slab
Interior
Interior Features Ceiling Fan(s), Eat-in Kitchen, Garage Door Opener(s), Granite Counters, Kitchen Island, Live on One Level, Master On Main, Raised Ceilings 9+ft, Smoke Detector(s), Walk-In Closet(s), Wash/Dry Connection
Heating Forced Air Gas, Natural Gas
Cooling Ceiling Fan(s), Central Air
Flooring Tile
Appliance Cooktop, Dishwasher, Disposal, Dryer, ENERGY STAR Qualified Appliances, Gas Range, Microwave, Refrigerator, Wall Oven, Washer
Exterior
Exterior Feature Driveway Pavers, Fence - Backyard, Landscaping-Front, Landscaping-Rear, Level Entry, Patio-Covered, Porch-Covered, Sprinkler/Drip, Xeriscaping
Garage Spaces 2.0
Utilities Available Cable TV On-Site, Electricity On-Site, Natural Gas On-Site, Telephone On-Site, Underground Utilities, Water - City, WWT - City Sewer
View Glassford Hill
Roof Type Concrete Tile
Total Parking Spaces 2
Building
Story 1
Structure Type Energy Star (Yr Blt),Wood Frame,Stucco
Others
Acceptable Financing 1031 Exchange, Cash, Conventional, FHA, VA
Listing Terms 1031 Exchange, Cash, Conventional, FHA, VA
Read Less Info
Want to know what your home might be worth? Contact us for a FREE valuation!

Our team is ready to help you sell your home for the highest possible price ASAP







