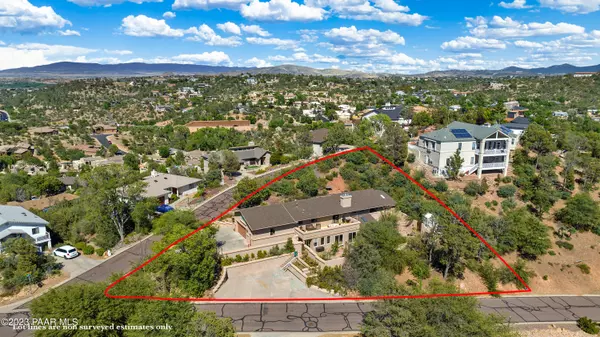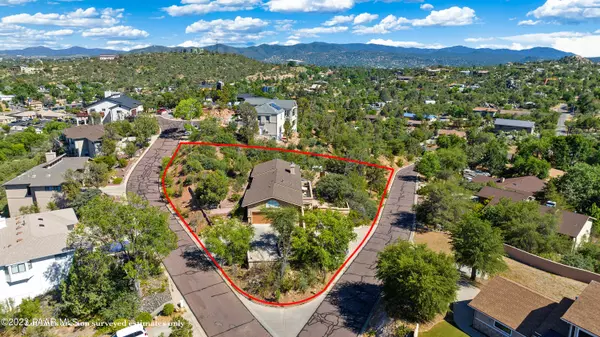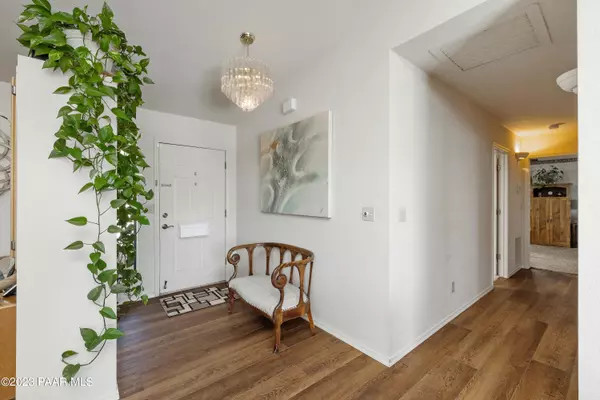Bought with eXp Realty LLC-Main
$620,000
$629,900
1.6%For more information regarding the value of a property, please contact us for a free consultation.
3 Beds
4 Baths
2,684 SqFt
SOLD DATE : 09/18/2023
Key Details
Sold Price $620,000
Property Type Single Family Home
Sub Type Site Built Single Family
Listing Status Sold
Purchase Type For Sale
Square Footage 2,684 sqft
Price per Sqft $230
Subdivision Ridgeview Estates
MLS Listing ID 1057371
Sold Date 09/18/23
Style Multi-Level,Ranch,Walkout Basement
Bedrooms 3
Full Baths 2
Half Baths 1
Three Quarter Bath 1
HOA Y/N false
Originating Board paar
Year Built 1991
Annual Tax Amount $1,803
Tax Year 2022
Lot Size 0.450 Acres
Acres 0.45
Property Sub-Type Site Built Single Family
Property Description
Stunning home nestled in the heart of Prescott Arizona. This home is located just a short drive from the downtown courthouse square and has so much to offer! The floor plan is open concept with stunning views of Northern Arizona Sunsets, Granite Mountain and Thumb Butte. The open concept floor plan features two bedrooms upstairs with 2 full bathrooms. One bedroom downstairs, a second living area downstairs along with a kitchenette and flex space. Separate downstairs entry allows this home to be the perfect space for multi generational living with more than enough parking to allow for it as well. The upstairs deck and fireplace showcase beautiful views, while the downstairs backyard is perfect for your furry friends to roam the yard or for entertaining guests for your outdoor BBQ. The
Location
State AZ
County Yavapai
Rooms
Other Rooms Arizona Rm-Unheated, Family Room, Hobby/Studio, Laundry Room, Office, Potential Bedroom, Study/Den/Library, Workshop
Basement Finished, Walk Out, Slab, Stem Wall
Interior
Interior Features Ceiling Fan(s), Central Vacuum, Counters-Solid Srfc, Data Wiring, Eat-in Kitchen, Gas Fireplace, Formal Dining, Garage Door Opener(s), Kit/Din Combo, Liv/Din Combo, Live on One Level, Master On Main, Raised Ceilings 9+ft, Security System, Skylight(s), Smoke Detector(s), Utility Sink, Walk-In Closet(s), Wash/Dry Connection
Heating Natural Gas, Zoned
Cooling Ceiling Fan(s), Central Air, Zoned
Flooring Carpet, Tile, Wood
Appliance Dishwasher, Disposal, Dryer, Electric Range, Microwave, Oven, Range, Refrigerator, Washer
Exterior
Exterior Feature Deck-Open, Dog Run, Driveway Concrete, Fence - Backyard, Fence Partial, Fence Privacy, Greenhouse, Landscaping-Front, Landscaping-Rear, Level Entry, Native Species, Patio, Satellite Dish, Screens/Sun Screens, Shed(s), Sprinkler/Drip
Parking Features Off Street, Other, Parking Pad, Parking Spaces, Street Parking
Garage Spaces 2.0
Utilities Available Cable TV On-Site, Electricity On-Site, Natural Gas On-Site, Telephone On-Site, Underground Utilities, Water - City, WWT - City Sewer
View City, Granite Mountain, Juniper/Pinon, Mountain(s), National Forest, Panoramic, Thumb Butte
Roof Type Composition
Total Parking Spaces 2
Building
Story 2
Structure Type Block,Wood Frame,Stucco
Others
Acceptable Financing 1031 Exchange, Cash, Conventional, VA
Listing Terms 1031 Exchange, Cash, Conventional, VA
Read Less Info
Want to know what your home might be worth? Contact us for a FREE valuation!

Our team is ready to help you sell your home for the highest possible price ASAP







