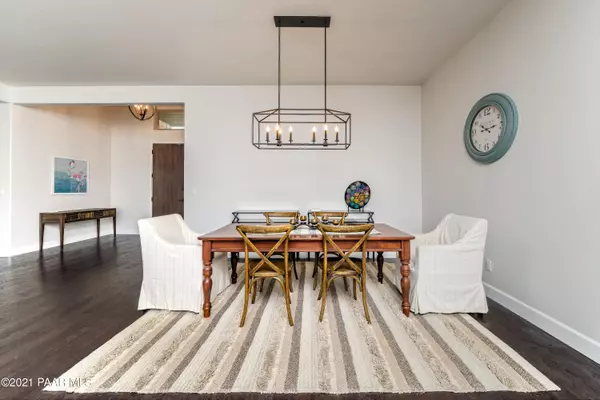Bought with Coldwell Banker Realty
$750,000
$755,000
0.7%For more information regarding the value of a property, please contact us for a free consultation.
4 Beds
3 Baths
2,530 SqFt
SOLD DATE : 06/17/2021
Key Details
Sold Price $750,000
Property Type Single Family Home
Sub Type Site Built Single Family
Listing Status Sold
Purchase Type For Sale
Square Footage 2,530 sqft
Price per Sqft $296
Subdivision Hillcrest Acres
MLS Listing ID 1036570
Sold Date 06/17/21
Style Ranch
Bedrooms 4
Full Baths 1
Half Baths 1
Three Quarter Bath 1
HOA Fees $100/mo
HOA Y/N true
Originating Board paar
Year Built 2018
Annual Tax Amount $2,435
Tax Year 2020
Lot Size 3,920 Sqft
Acres 0.09
Property Sub-Type Site Built Single Family
Property Description
Come see Your New Home nestled in the pines: quality crafted in one of Prescott's best neighborhoods. Located conveniently close to amenities yet away from all the stresses of life. You'll appreciate the welcoming peace the moment you come inside your new smartly designed, energy efficient home. Well lit by bright picture windows throughout framing green forest hills. Our most popular floorplan, w large, high-end kitchen open to modern living & dining areas. Imagine having all the luxurious comforts you desire w all the added spaciousness you could ever want for guests, storage, hobbies, &/or work from home. Outside you'll Love the low maintenance, tasteful AZ highland landscaping to sit, relax & soak in perfect sunset views & piney fresh air. Spend your future happily here~ Welcome home
Location
State AZ
County Yavapai
Rooms
Other Rooms Laundry Room
Basement None, Slab
Interior
Interior Features Ceiling Fan(s), Counters-Solid Srfc, Eat-in Kitchen, Gas Fireplace, Formal Dining, Garage Door Opener(s), Granite Counters, Kitchen Island, Live on One Level, Master On Main, Raised Ceilings 9+ft, Smoke Detector(s), Utility Sink, Walk-In Closet(s), Wash/Dry Connection
Heating Forced Air Gas, Natural Gas
Cooling Ceiling Fan(s), Central Air
Flooring Carpet, Laminate, Tile
Appliance Dishwasher, Disposal, Gas Range, Microwave, Oven, Range, Refrigerator
Exterior
Exterior Feature Driveway Pavers, Fence - Backyard, Landscaping-Front, Landscaping-Rear, Level Entry, Native Species, Outdoor Fireplace, Patio-Covered, Porch-Covered, Sprinkler/Drip, Storm Gutters
Garage Spaces 3.0
Utilities Available Service - 220v, Cable TV On-Site, Electricity On-Site, Natural Gas On-Site, Telephone On-Site, Underground Utilities, Water - City, WWT - City Sewer
View Granite Mountain, National Forest, Trees/Woods
Roof Type Composition
Total Parking Spaces 3
Building
Story 1
Structure Type Wood Frame,Stucco
Others
Acceptable Financing 1031 Exchange, Cash, Conventional, FHA, VA
Listing Terms 1031 Exchange, Cash, Conventional, FHA, VA
Read Less Info
Want to know what your home might be worth? Contact us for a FREE valuation!

Our team is ready to help you sell your home for the highest possible price ASAP







