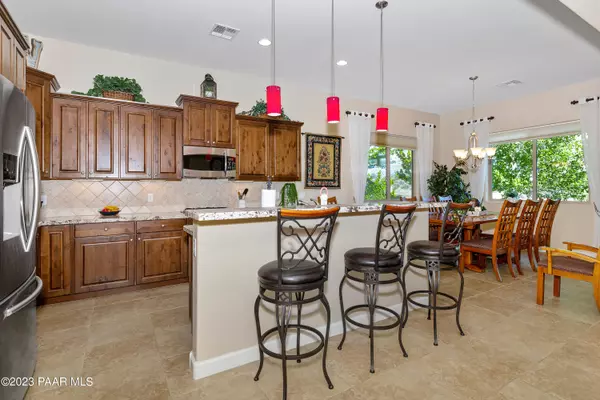Bought with eXp Realty LLC-Main
$860,000
$860,000
For more information regarding the value of a property, please contact us for a free consultation.
2 Beds
3 Baths
2,173 SqFt
SOLD DATE : 06/12/2023
Key Details
Sold Price $860,000
Property Type Single Family Home
Sub Type Site Built Single Family
Listing Status Sold
Purchase Type For Sale
Square Footage 2,173 sqft
Price per Sqft $395
Subdivision Brookside
MLS Listing ID 1055963
Sold Date 06/12/23
Style Ranch
Bedrooms 2
Half Baths 1
Three Quarter Bath 2
HOA Fees $126/qua
HOA Y/N true
Originating Board paar
Year Built 2012
Annual Tax Amount $2,068
Tax Year 2022
Lot Size 0.320 Acres
Acres 0.32
Property Sub-Type Site Built Single Family
Property Description
This gorgeous home in the very private gated Brookside neighborhood sits on the 8th Fairway of Prescott Lakes Golf Course. This home boasts so many extras including a beautiful spacious master bedroom as well as the second bedroom is an ensuite for family and guests. Separate office/work out room/craft room or whatever you can think of. Total of 3 bathrooms. There are granite counter tops, upgraded cabinets, stainless steel appliances, and plantation shutters. The 3 car garage has ample room for parking and built in shelving for tons of storage. The 3rd bay allows for parking as well as a full workshop. The backyard has a separate garden area, built in BBQ, extended covered patio great for morning coffee or just swatching the latest golfers play on through to the 9th hole.
Location
State AZ
County Yavapai
Rooms
Other Rooms 2nd Master, Great Room, Laundry Room, Study/Den/Library
Basement Slab
Interior
Interior Features Ceiling Fan(s), Counters-Solid Srfc, Data Wiring, Eat-in Kitchen, Gas Fireplace, Garage Door Opener(s), Granite Counters, Kitchen Island, Liv/Din Combo, Live on One Level, Master On Main, Raised Ceilings 9+ft, Smoke Detector(s), Utility Sink, Walk-In Closet(s), Wash/Dry Connection
Heating Forced Air Gas, Natural Gas
Cooling Ceiling Fan(s), Central Air
Flooring Carpet, Tile
Appliance Dishwasher, Disposal, Dryer, Gas Range, Microwave, Refrigerator, Washer, Water Softener Owned
Exterior
Exterior Feature Driveway Pavers, Fence - Backyard, Landscaping-Front, Landscaping-Rear, Level Entry, Native Species, Patio-Covered, Patio, Permanent BBQ, Porch-Covered, Satellite Dish, Screens/Sun Screens, Sprinkler/Drip, Storm Gutters
Garage Spaces 3.0
Utilities Available Service - 220v, Cable TV On-Site, Electricity On-Site, Individual Meter, Natural Gas On-Site, Underground Utilities, Water - City, WWT - City Sewer
View Golf Course, Panoramic
Roof Type Concrete Tile
Total Parking Spaces 3
Building
Story 1
Structure Type Energy Star (Yr Blt),Wood Frame,Stucco
Others
Acceptable Financing 1031 Exchange, Cash, Conventional, FHA, VA
Listing Terms 1031 Exchange, Cash, Conventional, FHA, VA
Read Less Info
Want to know what your home might be worth? Contact us for a FREE valuation!

Our team is ready to help you sell your home for the highest possible price ASAP







