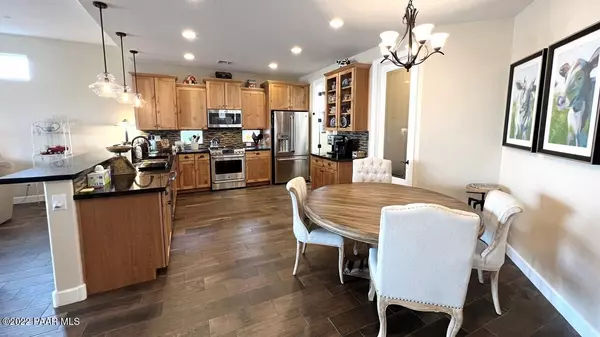Bought with eXp Realty LLC-Main
$615,000
$615,000
For more information regarding the value of a property, please contact us for a free consultation.
2 Beds
2 Baths
1,698 SqFt
SOLD DATE : 05/26/2022
Key Details
Sold Price $615,000
Property Type Single Family Home
Sub Type Site Built Single Family
Listing Status Sold
Purchase Type For Sale
Square Footage 1,698 sqft
Price per Sqft $362
Subdivision Prescott Lakes
MLS Listing ID 1047025
Sold Date 05/26/22
Style Ranch,Victorian
Bedrooms 2
Full Baths 2
HOA Fees $61/qua
HOA Y/N true
Originating Board paar
Year Built 2015
Annual Tax Amount $1,908
Tax Year 2021
Lot Size 7,840 Sqft
Acres 0.18
Property Sub-Type Site Built Single Family
Property Description
High ceilings, open concept, and a split design make this home in Prescott Lake's Astoria neighborhood a spacious and comfortable downsizing option with 2 baths, 2 bedrooms with a potential 3rd bedroom. Enjoy the path which meanders through the super-sized backyard, teaming with roses and beautiful but low-maintenance high-desert trees and shrubs - where you can enjoy watching the sunset behind Granite Mountain. Nestled in a quiet cul-de-sac protected from road noise and high winds, the home is clear of any high-power lines or towers. Gated security makes lock-and-leave traveling easy. Freshly painted exterior. Home boasts lots of high-end finishes: stone fireplace & mantle, full surround sound, open foam insulation, wood simulated tile, Edison-style lighting, rich granite countertops
Location
State AZ
County Yavapai
Rooms
Other Rooms Potential Bedroom, Study/Den/Library
Basement Slab
Interior
Interior Features Ceiling Fan(s), Eat-in Kitchen, Fireplace-Insert, Garage Door Opener(s), Granite Counters, Kit/Din Combo, Live on One Level, Master On Main, Raised Ceilings 9+ft, Rev Osmosis System, Smoke Detector(s), Sound Wired, Walk-In Closet(s), Wash/Dry Connection, Water Pur. System
Heating Baseboard, Cove, Forced Air Gas, Natural Gas
Cooling Ceiling Fan(s), Central Air
Flooring Carpet, Tile
Appliance Convection Oven, Dishwasher, Disposal, Dryer, ENERGY STAR Qualified Appliances, Gas Range, Low Flow Fixtures, Microwave, Oven, Range, Refrigerator, Washer, Water Softener Owned
Exterior
Exterior Feature Driveway Pavers, Drought Tolerant Spc, Fence - Backyard, Landscaping-Front, Landscaping-Rear, Level Entry, Native Species, Patio-Covered, Porch-Covered, Porch Screened, Satellite Dish, Sprinkler/Drip, Storm Gutters
Garage Spaces 2.0
Utilities Available Electricity On-Site, Individual Meter, Natural Gas On-Site, Water - City, WWT - City Sewer
View Granite Mountain
Roof Type Concrete Tile,Metal
Total Parking Spaces 2
Building
Story 1
Structure Type Energy Star (Yr Blt),Wood Frame,Stucco
Others
Acceptable Financing 1031 Exchange, Cash, Conventional, FHA, Sold Furnished, VA
Listing Terms 1031 Exchange, Cash, Conventional, FHA, Sold Furnished, VA
Read Less Info
Want to know what your home might be worth? Contact us for a FREE valuation!

Our team is ready to help you sell your home for the highest possible price ASAP







