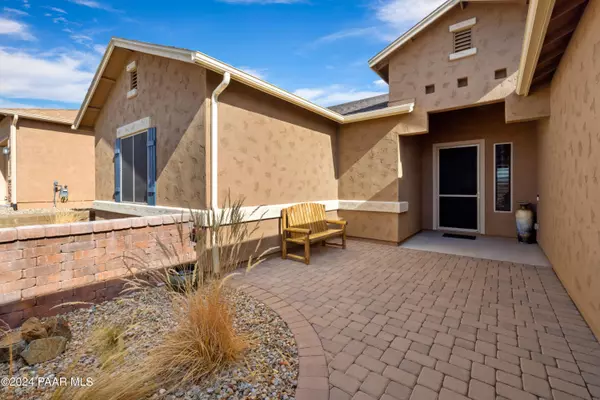Bought with eXp Realty LLC-Main
$670,000
$679,900
1.5%For more information regarding the value of a property, please contact us for a free consultation.
4 Beds
2 Baths
2,347 SqFt
SOLD DATE : 03/25/2024
Key Details
Sold Price $670,000
Property Type Single Family Home
Sub Type Site Built Single Family
Listing Status Sold
Purchase Type For Sale
Square Footage 2,347 sqft
Price per Sqft $285
MLS Listing ID 1062106
Sold Date 03/25/24
Style Ranch
Bedrooms 4
Full Baths 2
HOA Fees $59/qua
HOA Y/N true
Originating Board paar
Year Built 2019
Annual Tax Amount $2,252
Tax Year 2023
Lot Size 0.260 Acres
Acres 0.26
Property Description
PRISTINE BEAUTY WITH MOUNTAIN VIEWS - Luxury living in Granville! Highly upgraded and gently-lived-in second home set on an interior street. The split floorplan offers 4 bedrooms/2 baths and makes excellent use of all 2,347 s.f.. Professionally designed and installed low-maintenance landscaping and an upscale paver driveway provide lovely curb appeal. Greet your guests with a charming, gated courtyard, a bonus outdoor space to relax and enjoy a breeze. The central great room with adjacent formal dining area is the perfect place for entertaining or memorable family time. You'll be wowed by the bright kitchen's expanse of staggered cabinetry with dramatic underlighting, complimented by an on-trend tiled backsplash and solid surface countertops. The corner pantry, stainless steel French door
Location
State AZ
County Yavapai
Rooms
Other Rooms Great Room, Laundry Room, Other - See Remarks
Basement Slab
Interior
Interior Features Ceiling Fan(s), Counters-Solid Srfc, Eat-in Kitchen, Garage Door Opener(s), Kit/Din Combo, Kitchen Island, Liv/Din Combo, Live on One Level, Master On Main, Raised Ceilings 9+ft, See Remarks, Skylight(s), Smoke Detector(s), Utility Sink, Walk-In Closet(s), Wash/Dry Connection
Heating Forced Air Gas, Natural Gas
Cooling Ceiling Fan(s), Central Air
Flooring Vinyl
Appliance Dishwasher, Disposal, Dryer, Gas Range, Microwave, Range, Refrigerator, Washer
Exterior
Exterior Feature Driveway Pavers, Fence - Backyard, Fence Partial, Fence Privacy, Landscaping-Front, Landscaping-Rear, Patio-Covered, Patio, Screens/Sun Screens, See Remarks, Shed(s), Spa/Hot Tub, Sprinkler/Drip, Storm Gutters
Garage Spaces 3.0
Utilities Available Service - 220v, Cable TV On-Site, Electricity On-Site, Natural Gas On-Site, Telephone On-Site, Underground Utilities, Water - City, WWT - City Sewer
View Mingus Mountain, Mountain(s), See Remarks, SF Peaks
Roof Type Composition
Total Parking Spaces 3
Building
Story 1
Structure Type Wood Frame,Stucco
Others
Acceptable Financing 1031 Exchange, Cash, Conventional, FHA, VA
Listing Terms 1031 Exchange, Cash, Conventional, FHA, VA
Read Less Info
Want to know what your home might be worth? Contact us for a FREE valuation!

Our team is ready to help you sell your home for the highest possible price ASAP








