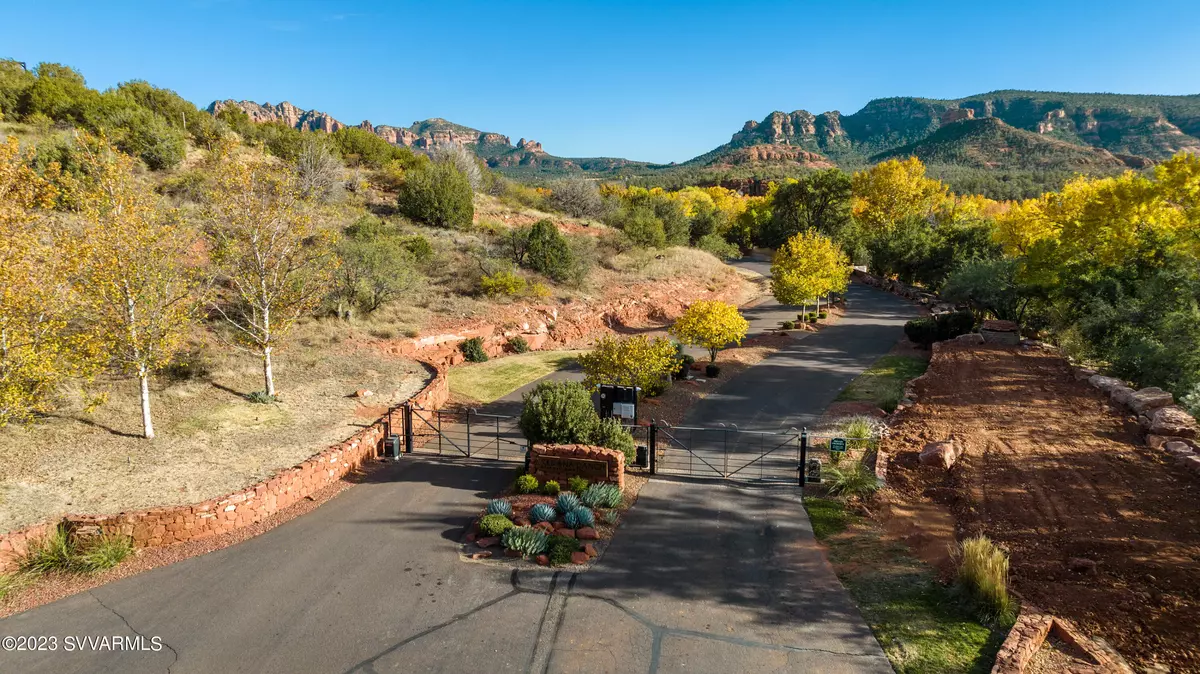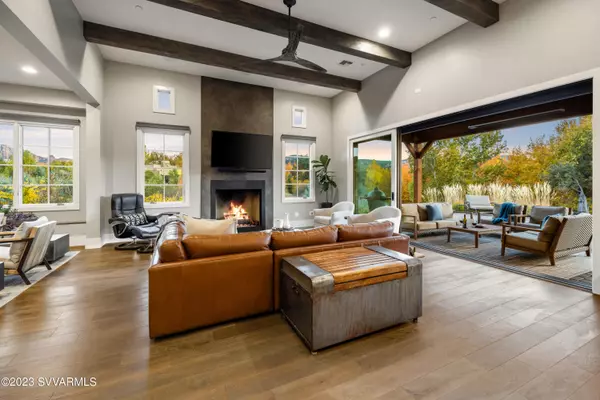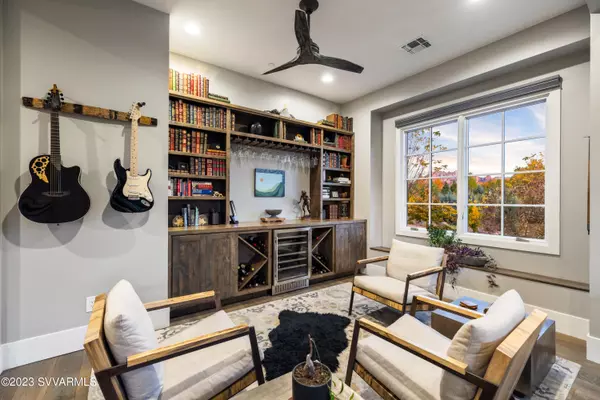$3,675,000
$4,100,000
10.4%For more information regarding the value of a property, please contact us for a free consultation.
3 Beds
3 Baths
2,732 SqFt
SOLD DATE : 05/28/2024
Key Details
Sold Price $3,675,000
Property Type Single Family Home
Sub Type Single Family Residence
Listing Status Sold
Purchase Type For Sale
Square Footage 2,732 sqft
Price per Sqft $1,345
Subdivision Sedona Ranch On Oak Creek
MLS Listing ID 534554
Sold Date 05/28/24
Style Ranch
Bedrooms 3
Full Baths 3
HOA Fees $220/mo
HOA Y/N true
Originating Board Sedona Verde Valley Association of REALTORS®
Year Built 2019
Annual Tax Amount $6,211
Lot Size 3.740 Acres
Acres 3.74
Property Description
WOW, one of a kind waterfront property in Arizona! Boasting an amazing 316 feet of Oak Creek frontage, this open floor plan enjoys spectacular views of Cathedral Rock & Seven Warriors. The 3.74-acre property is tucked inside Sedona Ranch, an exclusive gated community. Your own private beach, meandering stone pathways, intimate view-patios, irrigation canal & stream that winds past color-changing trees. This secluded single-level, split floor plan exudes luxury with extensive use of stone, wood & metal. Large view-windows showcase breathtaking outdoor beauty. Great room with huge multi-slide doors to outdoor entertainment patio. High-end chef's kitchen with premier culinary appointments. The beauty-serenity of this home and property will far exceed your expectations!
Location
State AZ
County Yavapai
Community Sedona Ranch On Oak Creek
Direction 89A to Upper Red Rock Loop Road, South to Loy Ln, East to Sedona Ranch Gated Entrance
Interior
Interior Features Garage Door Opener, Kitchen/Dining Combo, Ceiling Fan(s), Great Room, Walk-In Closet(s), With Bath, Separate Tub/Shower, Open Floorplan, Split Bedroom, Level Entry, Breakfast Bar, Kitchen Island, Hobby/Studio, Study/Den/Library, Walk-in Pantry
Heating Individual Heat, Forced Air, Forced Gas
Cooling Central Air, Room Refrigeration, Ceiling Fan(s)
Fireplaces Type Gas
Window Features Double Glaze,Screens,Pleated Shades,Solar Screens,Sun Screen
Laundry Gas Dryer Hookup, Electric Dryer Hookup
Exterior
Exterior Feature Spa/Hot Tub, Landscaping, Sprinkler/Drip, Water Features, Rain Gutters, Open Patio, Grass, Covered Patio(s)
Parking Features 3 or More, Off Street
Garage Spaces 4.0
Community Features Gated
View River, Creek/Stream, Mountain(s), Panoramic
Accessibility None
Total Parking Spaces 4
Building
Lot Description Red Rock, Grass, Rural, Views, Rock Outcropping
Story One
Foundation Slab
Builder Name Dorn Homes
Water Shared Well
Architectural Style Ranch
Level or Stories Level Entry, Single Level
Others
Pets Allowed Domestics
Tax ID 40831299
Security Features Smoke Detector,Security,Fire Sprinklers
Acceptable Financing Cash to New Loan, Cash
Listing Terms Cash to New Loan, Cash
Read Less Info
Want to know what your home might be worth? Contact us for a FREE valuation!
Our team is ready to help you sell your home for the highest possible price ASAP







