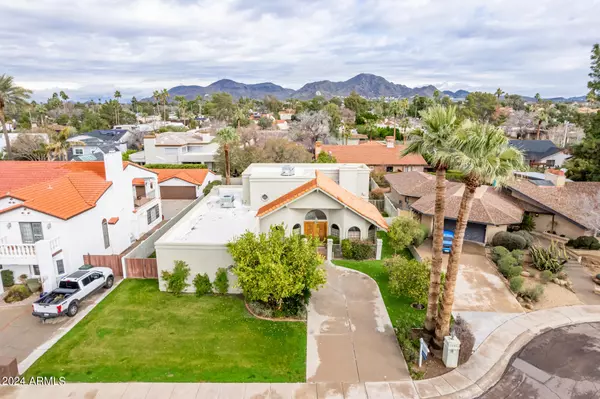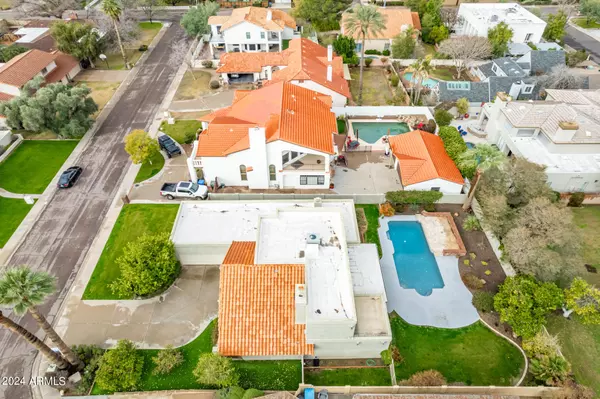$1,020,000
$1,050,000
2.9%For more information regarding the value of a property, please contact us for a free consultation.
4 Beds
3.5 Baths
3,291 SqFt
SOLD DATE : 05/28/2024
Key Details
Sold Price $1,020,000
Property Type Single Family Home
Sub Type Single Family Residence
Listing Status Sold
Purchase Type For Sale
Square Footage 3,291 sqft
Price per Sqft $309
Subdivision Royal Palm Vista
MLS Listing ID 6650771
Sold Date 05/28/24
Style Santa Barbara/Tuscan
Bedrooms 4
HOA Y/N No
Year Built 1985
Annual Tax Amount $4,879
Tax Year 2023
Lot Size 0.271 Acres
Acres 0.27
Property Sub-Type Single Family Residence
Source Arizona Regional Multiple Listing Service (ARMLS)
Property Description
Charming Santa Barbara Style Home Nestled in the heart of North Central Phoenix. This rare gem is a two-story, 3,291 sq ft home on a quiet cul-de-sac. With 4 large bedrooms and 3.5 bathrooms, it sits on an oversized, north-south exposure lot.
The first-floor Primary suite offers privacy, featuring a cozy fireplace, a spacious bathroom with a jetted tub, double sinks, a walk-in closet, and a separate exit to the private backyard pool and covered patio. Upstairs, three spacious bedrooms await, and the second-floor observation deck is perfect for enjoying Arizona's beautiful sunsets.
The home boasts desirable floorplan with natural light, soaring ceilings, formal living and dining area, eat-in kitchen, and a cozy family room with a two-sided fireplace Well-cared-for and with great bones.
Location
State AZ
County Maricopa
Community Royal Palm Vista
Direction West to 3rd Avenue. North to Royal Palm, West to address-- in culdesac
Rooms
Other Rooms Family Room
Master Bedroom Downstairs
Den/Bedroom Plus 4
Separate Den/Office N
Interior
Interior Features High Speed Internet, Double Vanity, Master Downstairs, Eat-in Kitchen, Breakfast Bar, Vaulted Ceiling(s), Wet Bar, Kitchen Island, Full Bth Master Bdrm, Separate Shwr & Tub, Tub with Jets
Heating Natural Gas
Cooling Central Air
Flooring Carpet, Laminate, Tile
Fireplaces Type 2 Fireplace, Two Way Fireplace, Living Room, Master Bedroom
Fireplace Yes
Window Features Skylight(s),Dual Pane
Appliance Electric Cooktop
SPA None
Laundry Wshr/Dry HookUp Only
Exterior
Exterior Feature Playground, Balcony, Storage
Parking Features RV Access/Parking, RV Gate, Garage Door Opener, Direct Access
Garage Spaces 2.0
Garage Description 2.0
Fence Block, Wrought Iron
Pool Diving Pool
View Mountain(s)
Roof Type Tile,Built-Up
Porch Covered Patio(s), Patio
Private Pool No
Building
Lot Description Sprinklers In Rear, Sprinklers In Front, Cul-De-Sac, Grass Front, Grass Back
Story 2
Builder Name CUSTOM
Sewer Public Sewer
Water City Water
Architectural Style Santa Barbara/Tuscan
Structure Type Playground,Balcony,Storage
New Construction No
Schools
Elementary Schools Washington Elementary School
Middle Schools Royal Palm Middle School
High Schools Sunnyslope High School
School District Glendale Union High School District
Others
HOA Fee Include No Fees
Senior Community No
Tax ID 160-55-159
Ownership Fee Simple
Acceptable Financing Cash, Conventional
Horse Property N
Listing Terms Cash, Conventional
Financing Conventional
Read Less Info
Want to know what your home might be worth? Contact us for a FREE valuation!

Our team is ready to help you sell your home for the highest possible price ASAP

Copyright 2025 Arizona Regional Multiple Listing Service, Inc. All rights reserved.
Bought with HomeSmart






