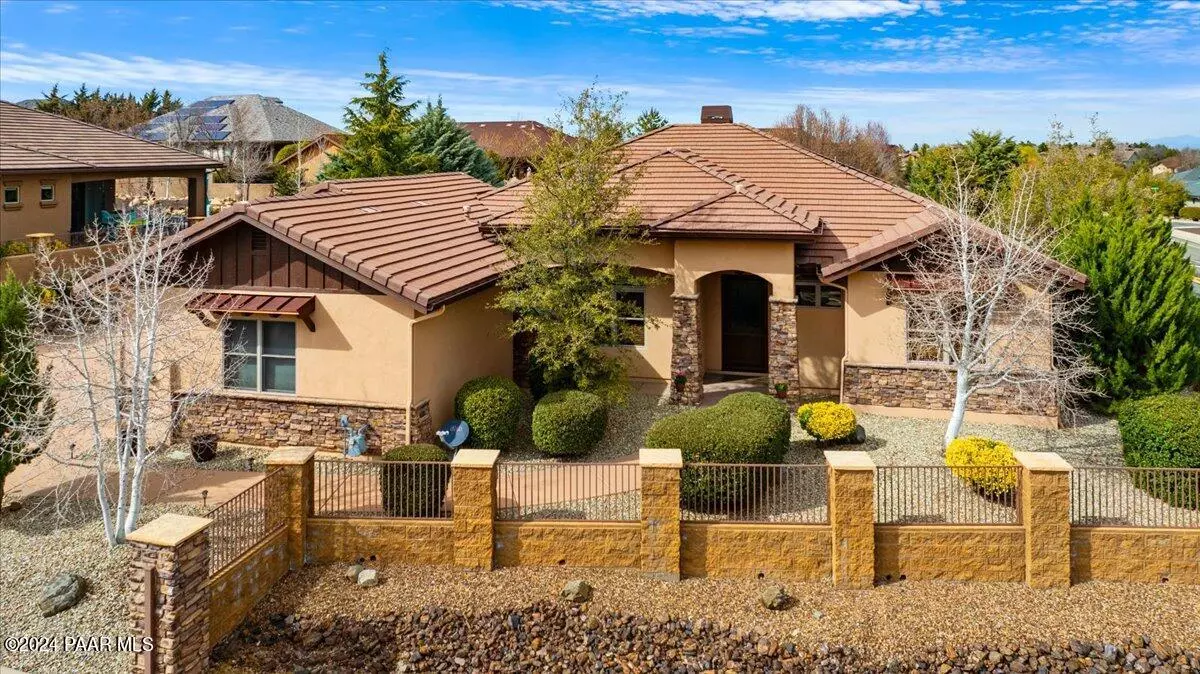Bought with eXp Realty LLC-Main
$915,000
$925,000
1.1%For more information regarding the value of a property, please contact us for a free consultation.
3 Beds
4 Baths
2,549 SqFt
SOLD DATE : 06/13/2024
Key Details
Sold Price $915,000
Property Type Single Family Home
Sub Type Site Built Single Family
Listing Status Sold
Purchase Type For Sale
Square Footage 2,549 sqft
Price per Sqft $358
MLS Listing ID 1062817
Sold Date 06/13/24
Style Contemporary
Bedrooms 3
Full Baths 1
Half Baths 1
Three Quarter Bath 2
HOA Fees $41/ann
HOA Y/N true
Originating Board paar
Year Built 2005
Annual Tax Amount $2,339
Tax Year 2023
Lot Size 0.420 Acres
Acres 0.42
Property Sub-Type Site Built Single Family
Property Description
Don't miss this impressive single-level custom home is nestled in a quiet gated community. This former model home boasts an expansive 2,549 sq ft layout designed with comfort in mind. As you step inside, you're greeted by an open floor plan that connects the living spaces, highlighted by a cozy gas fireplace.The heart of this home is the spacious kitchen, equipped with a large island, granite counters, beautiful Alder cabinets with pull-outs, and a double oven that will delight any culinary enthusiast. Adjacent to the kitchen, the formal dining room awaits to host your memorable gatherings. Enjoy the spacious primary bedroom and bathroom with a deep soaking tub, an extra-large walk-in shower & closet. The two guest rooms feature their own ensuite bathrooms, ensuring privacy & comfort.
Location
State AZ
County Yavapai
Rooms
Other Rooms 2nd Master, Great Room, Laundry Room
Basement Slab
Interior
Interior Features Bar, Ceiling Fan(s), Central Vacuum, Eat-in Kitchen, Gas Fireplace, Formal Dining, Garage Door Opener(s), Garden Tub, Granite Counters, Intercom, Kitchen Island, Live on One Level, Master On Main, Raised Ceilings 9+ft, Security System, Smoke Detector(s), Sound Wired, Utility Sink, Walk-In Closet(s), Wash/Dry Connection, Wet Bar
Heating Forced Air Gas, Natural Gas
Cooling Ceiling Fan(s), Central Air
Flooring Vinyl, Wood
Appliance Cooktop, Dishwasher, Disposal, Double Oven, Microwave, Refrigerator, Water Softener Owned
Exterior
Exterior Feature Driveway Concrete, Fence - Backyard, Fence Privacy, Landscaping-Front, Landscaping-Rear, Level Entry, Patio-Covered, Patio, Porch Screened, Satellite Dish, Screens/Sun Screens, Shed(s), Sprinkler/Drip, Storm Gutters
Parking Features Other
Garage Spaces 3.0
Utilities Available Cable TV On-Site, Electricity On-Site, Natural Gas On-Site, Telephone On-Site, Underground Utilities, Water - City, WWT - City Sewer
View City, Mountain(s)
Roof Type Concrete Tile
Total Parking Spaces 3
Building
Story 1
Structure Type Wood Frame,Stone,Stucco
Others
Acceptable Financing 1031 Exchange, Cash, Conventional, VA
Listing Terms 1031 Exchange, Cash, Conventional, VA
Read Less Info
Want to know what your home might be worth? Contact us for a FREE valuation!

Our team is ready to help you sell your home for the highest possible price ASAP







