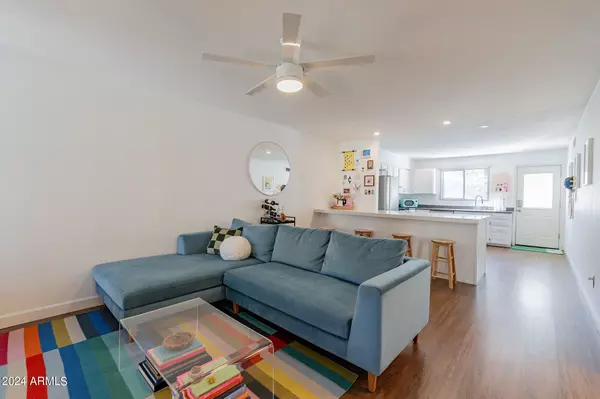$355,000
$360,000
1.4%For more information regarding the value of a property, please contact us for a free consultation.
2 Beds
1 Bath
1,053 SqFt
SOLD DATE : 06/27/2024
Key Details
Sold Price $355,000
Property Type Townhouse
Sub Type Townhouse
Listing Status Sold
Purchase Type For Sale
Square Footage 1,053 sqft
Price per Sqft $337
Subdivision 333 W Missouri Ave
MLS Listing ID 6696600
Sold Date 06/27/24
Bedrooms 2
HOA Fees $351/mo
HOA Y/N Yes
Originating Board Arizona Regional Multiple Listing Service (ARMLS)
Year Built 1972
Annual Tax Amount $1,198
Tax Year 2023
Lot Size 2,351 Sqft
Acres 0.05
Property Sub-Type Townhouse
Property Description
Fabulous move-in ready townhome, nestled in the coveted central // uptown Phoenix area. Enjoy the convenience of walking to a variety of restaurants, farmers markets, and local shops. This home boasts an open floor plan featuring a spacious great room and kitchen, ideal for entertaining. The fully finished yard enhances outdoor living. With distinctive details, including a fully upgraded bathroom - this property offers timeless charm. Come see it today to experience it firsthand!
Location
State AZ
County Maricopa
Community 333 W Missouri Ave
Direction Head west on Missouri Ave, Turn left onto N 3rd Ave.
Rooms
Other Rooms Great Room, Family Room
Den/Bedroom Plus 2
Separate Den/Office N
Interior
Interior Features Eat-in Kitchen, Breakfast Bar, Pantry, Double Vanity, Full Bth Master Bdrm, High Speed Internet, Granite Counters, Laminate Counters
Heating Electric
Cooling Refrigeration, Ceiling Fan(s)
Flooring Laminate, Tile
Fireplaces Type 1 Fireplace, Living Room
Fireplace Yes
SPA None
Exterior
Exterior Feature Patio, Storage
Parking Features Assigned
Carport Spaces 2
Fence Block, Wood
Pool None
Community Features Community Pool, Near Light Rail Stop, Near Bus Stop
Utilities Available APS, SW Gas
Amenities Available Management
Roof Type Composition,Tile
Private Pool No
Building
Lot Description Gravel/Stone Back, Synthetic Grass Back
Story 1
Builder Name Blankenship inc
Sewer Public Sewer
Water City Water
Structure Type Patio,Storage
New Construction No
Schools
Elementary Schools Madison Traditional Academy
Middle Schools Madison Traditional Academy
High Schools Central High School
School District Phoenix Union High School District
Others
HOA Name AZ HOA Management
HOA Fee Include Insurance,Maintenance Grounds,Street Maint,Trash
Senior Community No
Tax ID 162-27-143
Ownership Fee Simple
Acceptable Financing Conventional, 1031 Exchange, FHA, VA Loan
Horse Property N
Listing Terms Conventional, 1031 Exchange, FHA, VA Loan
Financing Conventional
Read Less Info
Want to know what your home might be worth? Contact us for a FREE valuation!

Our team is ready to help you sell your home for the highest possible price ASAP

Copyright 2025 Arizona Regional Multiple Listing Service, Inc. All rights reserved.
Bought with HomeSmart






