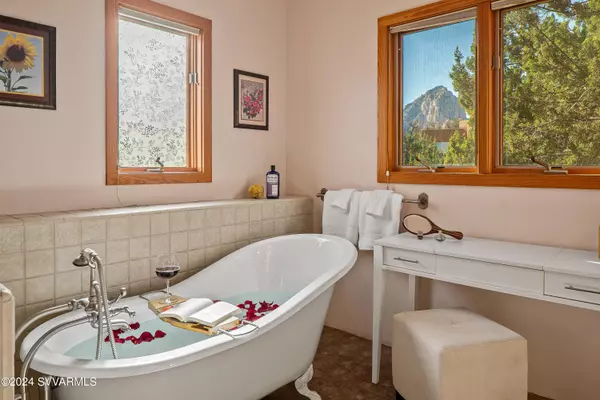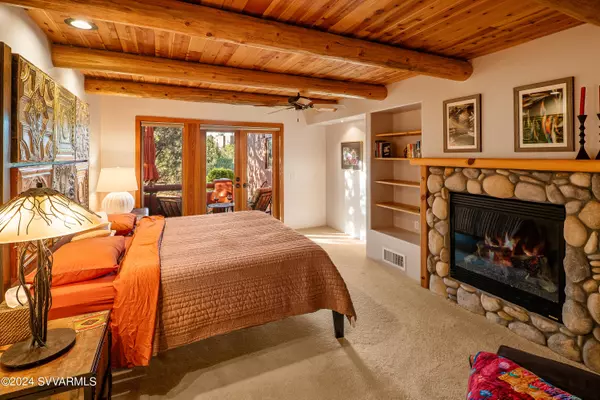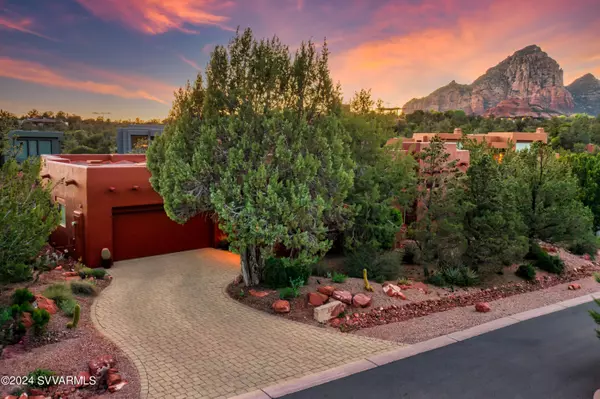$1,585,000
$1,650,000
3.9%For more information regarding the value of a property, please contact us for a free consultation.
4 Beds
4 Baths
2,850 SqFt
SOLD DATE : 07/11/2024
Key Details
Sold Price $1,585,000
Property Type Single Family Home
Sub Type Single Family Residence
Listing Status Sold
Purchase Type For Sale
Square Footage 2,850 sqft
Price per Sqft $556
Subdivision Casa Contenta 1 & 2
MLS Listing ID 535962
Sold Date 07/11/24
Style Santa Fe/Pueblo,Southwest
Bedrooms 4
Full Baths 3
Half Baths 1
HOA Fees $360/mo
HOA Y/N true
Originating Board Sedona Verde Valley Association of REALTORS®
Year Built 2001
Annual Tax Amount $7,626
Lot Size 6,098 Sqft
Acres 0.14
Property Description
Located in the heart of Sedona in the coveted luxury gated neighborhood of Casa Contenta, this 4 bed/3.5 bath architect-designed home will make you feel as if you are stepping into another world with its timeless Southwest/Adobe styling that so perfectly suits Sedona. This home is dripping with bespoke details & design from its massive Viga beams, T&G ceiling, old-world claw-footed tubs, 3 stacked river rock fireplaces, gourmet kitchen, alder cabinetry, & much more. Step onto your private patio and enjoy the jaw-dropping red rock views of Thunder Mtn, Coffee Pot, & the entirety of the Soldiers Pass corridor. Don't miss this incredible opportunity to own a one-of-a-kind home that truly exemplifies everything Sedona has to offer & will make your heart & soul sing. (See more below) Situated on a corner lot and surrounded by old growth native Juniper and Piñon Pines, this 4 bedroom 3.5 bathroom home commands presence but subtly blends into the landscape. The paver driveway leads to a cozy gated courtyard that is surrounded by a viga-beam stucco wall to protect your herbs and flower garden (which are on drip irrigation). Step through the solid wood front door and into the light filled foyer where you are immediately greeted by a sweeping Viga-beam T&G ceiling and art niches that exude warmth and character. From the foyer, the home has two main wings (see 3D floor plan): the right wing takes you to the main living areas and the left wing brings you to the main bedrooms. This home is entirely one level except for the second primary suite, which is situated upstairs on the second floor (this is the only room on the second floor, ideal for your guest's privacy and enjoyment).
The main living area of the home features a formal dining room (currently being used as an office), incredible gourmet kitchen, breakfast nook (currently being used as dining), and cozy living room that pours out onto your own private patio with a wood burning kiva fireplace so you can enjoy Sedona's mild year-round weather (especially for the cool evenings, which our high desert is famous for). The dining room and living room have art niches and architectural windows throughout and also share a double sided stacked river rock gas fireplace. The kitchen features newer stainless steel Bosch appliances, gas cooktop, solid alder cabinetry, and timeless granite countertops.
The other wing of the home contains 3 bedrooms, a laundry room, powder bath, and access to the 2-car garage with built-in storage. The primary suite exudes coziness and intimacy with its Viga beam T&G ceiling, stacked river rock gas fireplace, private patio, and spa-inspired en suite bathroom. Wake up in the morning and step through the French doors to enjoy your morning coffee on the primary suite patio nestled under the old-growth Juniper tree. The bespoke details carry through into the primary en-suite bathroom with its claw footed bath, wood cased windows, and Alder cabinetry. The bathroom features a double sink vanity, oversized walk-in shower, and is adjoined by the ample walk-in primary closet.
The additional two bedrooms have Venetian plastered style walls and are both oversized, feature large windows, and walk-in closets. These two bedrooms share a lovely, light filled bathroom that contains a tub/shower and timeless vanity design.
The second primary suite is the cherry on top of this thoughtfully designed floor plan. Nestled on the second floor and offering supreme privacy, this bedroom has it all, with a Viga beam T&G ceiling, stacked river rock gas fireplace, private patio, and spacious en suite bathroom with a claw footed bathtub! This room offers incredible, panoramic red rock views that will give your guests an unforgettable Sedona experience.
Whether you are looking for a full time or part time residence, the Casa Contenta neighborhood offers serene privacy and a premier location while being walking distance to Whole Foods, restaurants, and trailheads. Included in the HOA is a full time groundskeeper that maintains landscaping outside of the home's building envelope (no/low maintenance for you), community pool, spa, 2 pickleball courts, a tennis court, and clubhouse.
It is very rare that a home with this much detail, curated styling, build quality, and premier location come onto the market at this price point. If you have been dreaming of a spectacular place to call home do not miss this incredible opportunity to own an architectural gem!
Location
State AZ
County Yavapai
Community Casa Contenta 1 & 2
Direction From the 17: Take exit 298 to AZ HWY 179 North. Right on west 89A, right on Solders Pass Rd, right on Calle Deamante/ Cassa Calcuta Dr., right on Calle Bonita. Home is on the right.
Interior
Interior Features Garage Door Opener, Skylights, In-Law Floorplan, Breakfast Nook, Kitchen/Dining Combo, Ceiling Fan(s), Walk-In Closet(s), With Bath, Separate Tub/Shower, Split Bedroom, Level Entry, Kitchen Island, Pantry
Heating Forced Air, Forced Gas
Cooling Central Air, Ceiling Fan(s)
Fireplaces Type Gas, Wood Burning
Window Features Double Glaze,Screens,Pleated Shades
Laundry Washer Hookup
Exterior
Exterior Feature Sprinkler/Drip
Garage 2 Car
Garage Spaces 2.0
Amenities Available Clubhouse
View Mountain(s), None
Accessibility None
Total Parking Spaces 2
Building
Lot Description Corner Lot, Red Rock, Views, Rock Outcropping
Story Two
Foundation Stem Wall
Architectural Style Santa Fe/Pueblo, Southwest
Level or Stories Two, Level Entry
Others
Pets Allowed Domestics
Tax ID 40846006
Security Features Smoke Detector,Fire Sprinklers
Acceptable Financing Cash to New Loan, Cash
Listing Terms Cash to New Loan, Cash
Read Less Info
Want to know what your home might be worth? Contact us for a FREE valuation!
Our team is ready to help you sell your home for the highest possible price ASAP







