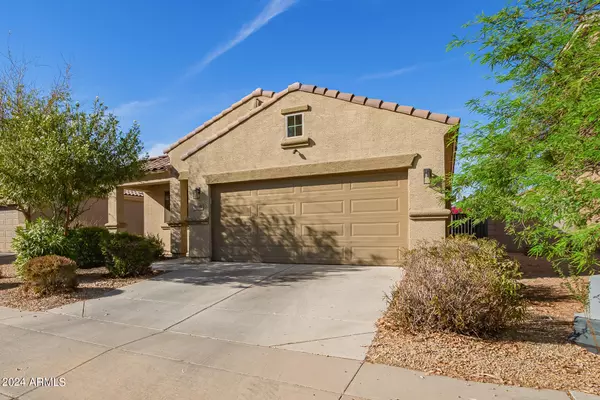$353,000
$319,000
10.7%For more information regarding the value of a property, please contact us for a free consultation.
3 Beds
2 Baths
1,355 SqFt
SOLD DATE : 11/13/2024
Key Details
Sold Price $353,000
Property Type Single Family Home
Sub Type Single Family - Detached
Listing Status Sold
Purchase Type For Sale
Square Footage 1,355 sqft
Price per Sqft $260
Subdivision Del Rio Ranch Unit 2
MLS Listing ID 6769928
Sold Date 11/13/24
Bedrooms 3
HOA Fees $68/mo
HOA Y/N Yes
Originating Board Arizona Regional Multiple Listing Service (ARMLS)
Year Built 2016
Annual Tax Amount $1,792
Tax Year 2023
Lot Size 5,334 Sqft
Acres 0.12
Property Description
Welcome to your dream home, ideally situated in the vibrant city of Avondale. This beautiful 3bed, 2bath residence boasts a spacious split floor plan, perfect for both family living & entertaining. The high ceilings create an airy atmosphere, enhancing the feeling of space throughout the home. Step outside to enjoy the serene green belt right in front of your home, providing a peaceful view and a perfect spot for morning strolls. The property also features a convenient 2-car garage. Location couldn't be better! You'll find yourself just moments away from shopping, dining, & major freeways, making commuting a breeze. Plus, the Westgate is nearby, offering a variety of entertainment options, from restaurants to sporting events. Don't miss the opportunity to make this beautiful home yours!
Location
State AZ
County Maricopa
Community Del Rio Ranch Unit 2
Direction USE GPS
Rooms
Master Bedroom Split
Den/Bedroom Plus 3
Separate Den/Office N
Interior
Interior Features Pantry, Double Vanity, Full Bth Master Bdrm, High Speed Internet, Laminate Counters
Heating Electric
Cooling Refrigeration
Flooring Carpet, Tile
Fireplaces Number No Fireplace
Fireplaces Type None
Fireplace No
Window Features Sunscreen(s),Dual Pane
SPA None
Laundry WshrDry HookUp Only
Exterior
Exterior Feature Covered Patio(s)
Garage Spaces 2.0
Garage Description 2.0
Fence Block
Pool None
Community Features Near Bus Stop
Amenities Available FHA Approved Prjct, Rental OK (See Rmks)
Waterfront No
Roof Type Tile
Private Pool No
Building
Lot Description Desert Front, Gravel/Stone Back
Story 1
Builder Name GARRETT WALKER HOMES
Sewer Public Sewer
Water City Water
Structure Type Covered Patio(s)
Schools
Elementary Schools Estrella Vista Elementary School
Middle Schools Estrella Middle School
High Schools La Joya Community High School
School District Tolleson Union High School District
Others
HOA Name Del Rio
HOA Fee Include Maintenance Grounds
Senior Community No
Tax ID 500-32-305
Ownership Fee Simple
Acceptable Financing Conventional, 1031 Exchange, FHA, VA Loan
Horse Property N
Listing Terms Conventional, 1031 Exchange, FHA, VA Loan
Financing Conventional
Special Listing Condition Pre-Foreclosure
Read Less Info
Want to know what your home might be worth? Contact us for a FREE valuation!

Our team is ready to help you sell your home for the highest possible price ASAP

Copyright 2024 Arizona Regional Multiple Listing Service, Inc. All rights reserved.
Bought with A.Z. & Associates







