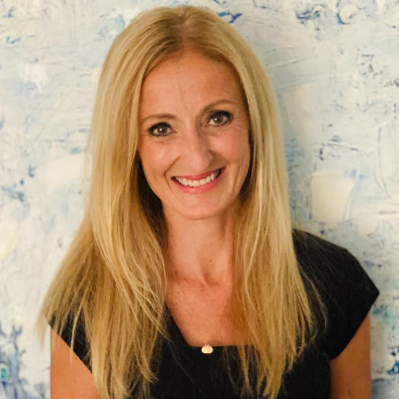$2,750,000
$2,750,000
For more information regarding the value of a property, please contact us for a free consultation.
5 Beds
5 Baths
5,371 SqFt
SOLD DATE : 12/05/2024
Key Details
Sold Price $2,750,000
Property Type Single Family Home
Sub Type Single Family Residence
Listing Status Sold
Purchase Type For Sale
Square Footage 5,371 sqft
Price per Sqft $512
Subdivision Santa Catalina Estates
MLS Listing ID 6774091
Sold Date 12/05/24
Style Santa Barbara/Tuscan
Bedrooms 5
HOA Y/N No
Year Built 2003
Annual Tax Amount $12,767
Tax Year 2023
Lot Size 0.974 Acres
Acres 0.97
Property Sub-Type Single Family Residence
Source Arizona Regional Multiple Listing Service (ARMLS)
Property Description
Discover your dream home in the heart of the Sonoran Desert! This beautifully appointed property offers a perfect blend of modern elegance and timeless charm.The recently updated Gourmet Kitchen boasts new cabinets '' Vittara Crystal'' Quartzite countertops with a waterfall island along with Sub-Zero, Wolf, Cove and Scotsman appliances.This meticulously designed and maintained home has an expansive outdoor living area with a sparkling pool, hot tub and putting green, perfect for entertaining or unwinding. Located in a very desirable neighborhood with top-rated schools, parks and dining options nearby, this home is perfect for families or anyone seeking a vibrant community.
Location
State AZ
County Maricopa
Community Santa Catalina Estates
Direction North on Hayden to West on E Santa Catalina, to home on North (right) side of the road.
Rooms
Other Rooms Family Room
Master Bedroom Split
Den/Bedroom Plus 5
Separate Den/Office N
Interior
Interior Features High Speed Internet, Granite Counters, Double Vanity, Eat-in Kitchen, Breakfast Bar, 9+ Flat Ceilings, Central Vacuum, Soft Water Loop, Wet Bar, Kitchen Island, Pantry, Bidet, Full Bth Master Bdrm, Separate Shwr & Tub, Tub with Jets
Heating Natural Gas
Cooling Central Air, Ceiling Fan(s), Mini Split, Programmable Thmstat
Flooring Carpet, Stone, Tile
Fireplaces Type 2 Fireplace, Exterior Fireplace, Family Room, Living Room, Gas
Fireplace Yes
Window Features Skylight(s),Dual Pane,Tinted Windows
Appliance Gas Cooktop, Water Purifier
SPA Heated,Private
Exterior
Exterior Feature Misting System, Built-in Barbecue
Parking Features Garage Door Opener, Extended Length Garage, Direct Access, Circular Driveway, Separate Strge Area, Side Vehicle Entry
Garage Spaces 3.0
Garage Description 3.0
Fence Block, Wrought Iron
Pool Play Pool, Heated
View City Light View(s)
Roof Type Tile,Foam
Porch Covered Patio(s), Patio
Private Pool Yes
Building
Lot Description Sprinklers In Rear, Sprinklers In Front, Desert Back, Desert Front, Grass Back, Auto Timer H2O Front, Auto Timer H2O Back
Story 1
Builder Name Carlo Brothers
Sewer Sewer in & Cnctd, Public Sewer
Water City Water
Architectural Style Santa Barbara/Tuscan
Structure Type Misting System,Built-in Barbecue
New Construction No
Schools
Elementary Schools Pinnacle Peak Preparatory
Middle Schools Mountain Trail Middle School
High Schools Pinnacle High School
School District Paradise Valley Unified District
Others
HOA Fee Include No Fees
Senior Community No
Tax ID 212-07-166
Ownership Fee Simple
Acceptable Financing Cash, Conventional
Horse Property N
Disclosures Agency Discl Req, Seller Discl Avail
Possession Close Of Escrow
Listing Terms Cash, Conventional
Financing Conventional
Read Less Info
Want to know what your home might be worth? Contact us for a FREE valuation!

Our team is ready to help you sell your home for the highest possible price ASAP

Copyright 2025 Arizona Regional Multiple Listing Service, Inc. All rights reserved.
Bought with Bliss Realty & Investments







