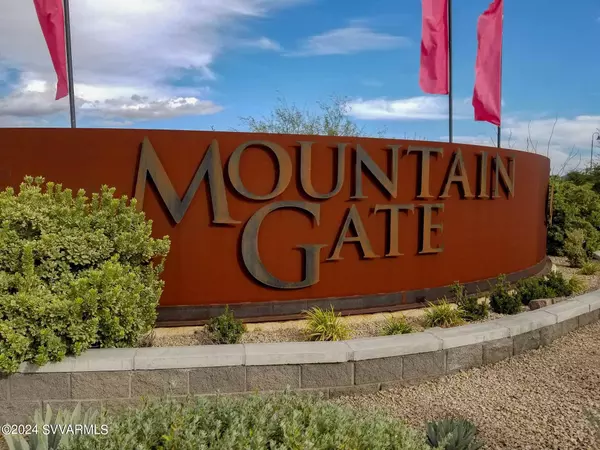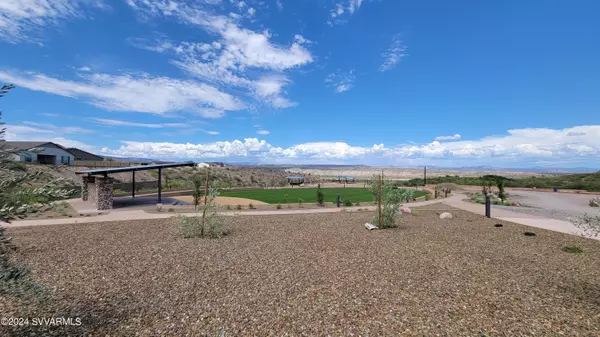$508,885
$508,885
For more information regarding the value of a property, please contact us for a free consultation.
3 Beds
2 Baths
1,657 SqFt
SOLD DATE : 12/23/2024
Key Details
Sold Price $508,885
Property Type Single Family Home
Sub Type Single Family Residence
Listing Status Sold
Purchase Type For Sale
Square Footage 1,657 sqft
Price per Sqft $307
Subdivision Mountain Gate
MLS Listing ID 534875
Sold Date 12/23/24
Style Ranch
Bedrooms 3
Full Baths 2
HOA Fees $43/qua
HOA Y/N true
Originating Board Sedona Verde Valley Association of REALTORS®
Year Built 2024
Annual Tax Amount $368
Lot Size 5,227 Sqft
Acres 0.12
Property Description
THIS IS THE LAST OF THE LOTS TO CUSTOMIZE THE INTERIOR WITH MANDALAY HOMES, THIS INCLUDES FLOORING, COUNTERTOPS, CABINETS, BACKSPLASHES AND APPLIANCES. MUST SIGN CONTRACT BEFORE FEB. 2024. DON'T MISS THIS CHANCE TO MAKE A MANDALAY HOME YOURS. MANDALAY AT MOUNTAIN GATE OFFERS THE PERFECT SIZE, DESIGN AND LOCATION. LAST CHANCE TO CUSTOMIZE THIS HOME - CALL TRAVIS FITCH AT 480-861-3783 FOR ADDITIONAL INFORMATION Introducing the Daybreak floor plan, a spacious and energy-efficient home designed for modern living. With 1657 square feet of living space, this 3-bedroom, 2-bath home offers plenty of room for the whole family. The gourmet kitchen is perfect for aspiring chefs, featuring high-end appliances and ample counter space. You'll love the 10ft Great Room Ceilings, which create an open and airy atmosphere throughout the home. The owner's suite is a true retreat, complete with a walk-in shower, extended vanity, and plenty of storage. With gas services and prewiring for solar and energy storage, this home is not only beautiful but also environmentally friendly. Upgrade your lifestyle with the Daybreak floor plan
Location
State AZ
County Yavapai
Community Mountain Gate
Direction Get on AZ-89A N in Prescott Valley from Santa Fe Loop Rd and Glassford Hill Rd 7 min (3.2 mi) Continue on AZ-89A N to Clarkdale 43 min (26.4 mi) Continue on Clarkdale Pkwy. Take Mountain Gate Dr and Flat Iron Rd to Malachite Dr
Interior
Interior Features Garage Door Opener, Recirculating HotWtr, Air Purifier, Kitchen/Dining Combo, Great Room, Walk-In Closet(s), Separate Tub/Shower, Open Floorplan, Level Entry, Kitchen Island, Study/Den/Library, Walk-in Pantry
Heating Forced Air, Electric, Heat Pump
Cooling Heat Pump, Central Air
Fireplaces Type Gas
Window Features Double Glaze,Screens,Tinted Windows
Laundry Washer Hookup, Gas Dryer Hookup, Electric Dryer Hookup
Exterior
Exterior Feature Landscaping, Sprinkler/Drip, Rain Gutters, Fenced Backyard, Exterior Shutter, Covered Patio(s)
Parking Features 2 Car
View Mountain(s)
Accessibility None
Building
Lot Description Sprinkler
Story One
Foundation Slab
Builder Name Mandalay Homes
Architectural Style Ranch
Level or Stories Level Entry, Single Level
New Construction Yes
Others
Pets Allowed Domestics
Tax ID 40006522
Security Features Smoke Detector,Fire Sprinklers
Acceptable Financing Cash to New Loan, Cash
Listing Terms Cash to New Loan, Cash
Read Less Info
Want to know what your home might be worth? Contact us for a FREE valuation!
Our team is ready to help you sell your home for the highest possible price ASAP






