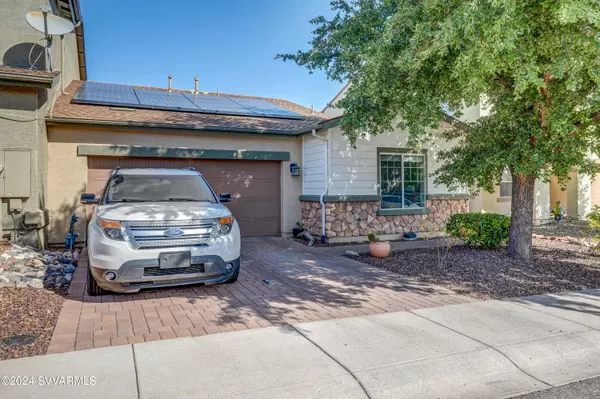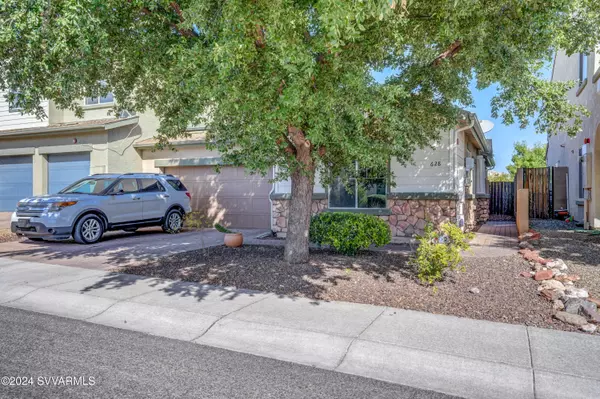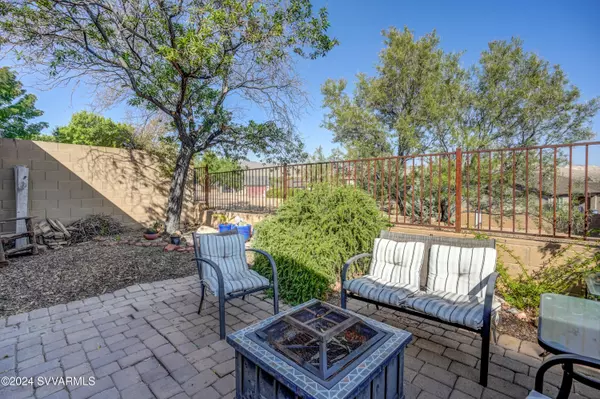$328,000
$345,000
4.9%For more information regarding the value of a property, please contact us for a free consultation.
2 Beds
2 Baths
1,375 SqFt
SOLD DATE : 12/30/2024
Key Details
Sold Price $328,000
Property Type Townhouse
Sub Type Townhouse
Listing Status Sold
Purchase Type For Sale
Square Footage 1,375 sqft
Price per Sqft $238
Subdivision Mountain Gate
MLS Listing ID 537359
Sold Date 12/30/24
Style Contemporary,Southwest
Bedrooms 2
Full Baths 2
HOA Fees $43/qua
HOA Y/N true
Originating Board Sedona Verde Valley Association of REALTORS®
Year Built 2007
Annual Tax Amount $1,177
Lot Size 3,484 Sqft
Acres 0.08
Property Description
Discover this beautifully maintained, single-level townhome in the sought-after Clarkdale community. The open living area features a cozy fireplace and built-in entertainment center, perfect for relaxing or entertaining. The split-bedroom design offers privacy, with a serene master suite, double sinks, and a spacious walk-in closet.
The kitchen provides ample counter space and cabinets, while a dedicated office with built-in bookcases offers extra convenience. Enjoy the landscaped patio with distant red rock views.
The HOA covers exterior maintenance, including roof, paint, and landscaping, so you can enjoy low-maintenance living. With a two-car garage and energy-efficient triple insulation, this home is move-in ready. Schedule your private tour today!
Location
State AZ
County Yavapai
Community Mountain Gate
Direction 89A towards Clarkdale/Jerome. Right to Clarkdale. Right into Mountain Gate. Right on Alfonse & Left to Haynes. Home on the immediate Left.
Interior
Interior Features Garage Door Opener, Kitchen/Dining Combo, Ceiling Fan(s), Walk-In Closet(s), Open Floorplan, Split Bedroom, Level Entry, Breakfast Bar, Pantry, Study/Den/Library
Heating Forced Air
Cooling Central Air, Ceiling Fan(s)
Fireplaces Type Insert, Gas
Window Features Double Glaze,Screens,Tinted Windows,Blinds,Horizontal Blinds,Wood Frames,Vertical Blinds
Exterior
Exterior Feature Perimeter Fence, Landscaping, Sprinkler/Drip, Rain Gutters, Open Patio, Fenced Backyard
Parking Features 2 Car
Garage Spaces 2.0
View Mountain(s), Panoramic, City, Desert, None
Accessibility None
Total Parking Spaces 2
Building
Lot Description Red Rock, Views, Rock Outcropping
Story One
Foundation Slab
Architectural Style Contemporary, Southwest
Level or Stories Level Entry, Single Level
Others
Pets Allowed Domestics
Tax ID 40006064
Security Features Smoke Detector,Security,Fire Sprinklers
Acceptable Financing Cash to New Loan, Other - See Remarks, Cash
Listing Terms Cash to New Loan, Other - See Remarks, Cash
Read Less Info
Want to know what your home might be worth? Contact us for a FREE valuation!
Our team is ready to help you sell your home for the highest possible price ASAP






