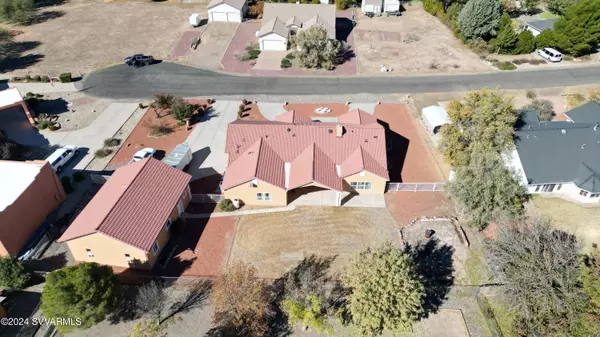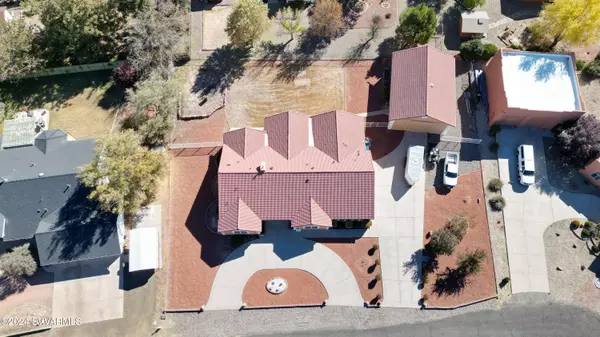$675,000
$675,000
For more information regarding the value of a property, please contact us for a free consultation.
4 Beds
4 Baths
2,961 SqFt
SOLD DATE : 02/05/2025
Key Details
Sold Price $675,000
Property Type Single Family Home
Sub Type Single Family Residence
Listing Status Sold
Purchase Type For Sale
Square Footage 2,961 sqft
Price per Sqft $227
Subdivision Bvr Vis A 2 - 3
MLS Listing ID 537709
Sold Date 02/05/25
Style Ranch,Southwest
Bedrooms 4
Full Baths 1
Three Quarter Bath 3
HOA Y/N None
Originating Board Sedona Verde Valley Association of REALTORS®
Year Built 1999
Annual Tax Amount $2,818
Lot Size 0.510 Acres
Acres 0.51
Property Sub-Type Single Family Residence
Property Description
Spacious Home with Incredible Workshop!
Nestled on a private half-acre lot at the end of a quiet cul-de-sac, this property offers exceptional space, quality, and value. The 2,900+ sq. ft. home features a sought-after split floorplan with two separate primary suites—ideal for privacy and versatility.
A standout feature is the impressive 1,200 sq. ft. garage/shop, complete with multiple rooms, overhang storage, and its own bathroom and shower—perfect for projects, hobbies, or a home-based entrepreneur. The big fenced yard provides plenty of space for outdoor activities, pets, and garden.
Located on a wonderful street with friendly neighbors, this property is a rare find. Don't miss your chance to own this thoughtfully designed home with unbeatable features—schedule your showing
Location
State AZ
County Yavapai
Community Bvr Vis A 2 - 3
Interior
Interior Features Other, Kitchen/Dining Combo, Living/Dining Combo, Cathedral Ceiling(s), Great Room, Walk-In Closet(s), With Bath, Separate Tub/Shower, Split Bedroom, Level Entry, Main Living 1st Lvl, Breakfast Bar, Pantry, Workshop
Heating Forced Air
Cooling Central Air, Room Refrigeration, Ceiling Fan(s)
Fireplaces Type Pellet Stove
Window Features Double Glaze,Drapes,Blinds,Horizontal Blinds
Exterior
Exterior Feature Landscaping, Sprinkler/Drip, Dog Run, Rain Gutters, Fenced Backyard, RV Dump, Grass, Covered Patio(s)
Parking Features RV Carport, RV Garage, 3 or More, RV Access/Parking, Off Street
Garage Spaces 5.0
View Mountain(s), None
Accessibility None
Total Parking Spaces 5
Building
Lot Description Sprinkler, Cul-De-Sac
Story One
Foundation Slab
Architectural Style Ranch, Southwest
Level or Stories Level Entry, Single Level, Living 1st Lvl
Others
Pets Allowed Domestics, No
Tax ID 40508102
Acceptable Financing Cash to New Loan, Cash
Listing Terms Cash to New Loan, Cash
Read Less Info
Want to know what your home might be worth? Contact us for a FREE valuation!
Our team is ready to help you sell your home for the highest possible price ASAP






