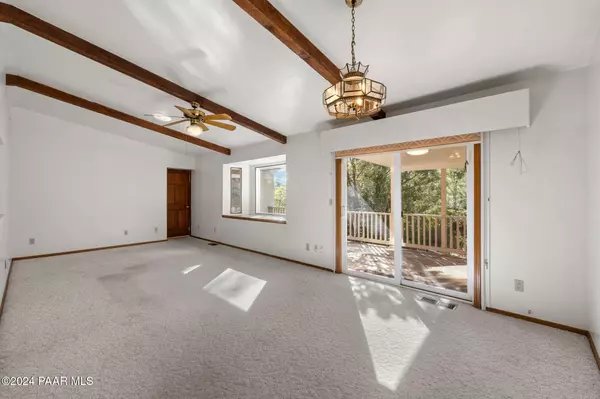Bought with eXp Realty
$551,267
$589,000
6.4%For more information regarding the value of a property, please contact us for a free consultation.
5 Beds
3 Baths
2,746 SqFt
SOLD DATE : 02/07/2025
Key Details
Sold Price $551,267
Property Type Single Family Home
Sub Type Site Built Single Family
Listing Status Sold
Purchase Type For Sale
Square Footage 2,746 sqft
Price per Sqft $200
Subdivision Timber Ridge
MLS Listing ID 1068830
Sold Date 02/07/25
Style Ranch
Bedrooms 5
Full Baths 3
HOA Y/N false
Originating Board paar
Year Built 1983
Annual Tax Amount $1,685
Tax Year 2024
Lot Size 0.350 Acres
Acres 0.35
Property Sub-Type Site Built Single Family
Property Description
**Charming Single-Story Home in Beautiful Prescott - Ideal for Multi-Generational Living** Welcome to this spacious and well-maintained single-story home, nestled in the serene beauty of Prescott. This 2,746 sq. ft. home offers 5 bedrooms, 3 bathrooms, and a 2-car garage, making it perfect for families of all sizes or those seeking multi-generational living. The home features a thoughtful split floor plan, with a central living area that offers ample space for gathering with family and friends. The heart of the home is the fully-equipped kitchen, which flows into a large laundry room and pantry area, providing plenty of storage and functional space. The primary bedroom is a peaceful retreat with a walk-in closet and an en suite full bathroom for added privacy.
Location
State AZ
County Yavapai
Rooms
Other Rooms 2nd Master, Great Room, Hobby/Studio, Laundry Room, Office, Storage, Study/Den/Library, Workshop
Basement Crawl Space, Stem Wall
Interior
Interior Features Beamed Ceilings, Ceiling Fan(s), Eat-in Kitchen, Garage Door Opener(s), Jetted Tub, Kit/Din Combo, Laminate Counters, Liv/Din Combo, Live on One Level, Master On Main, Raised Ceilings 9+ft, Skylight(s), Smoke Detector(s), Walk-In Closet(s), Wash/Dry Connection
Heating Forced Air Gas
Cooling Ceiling Fan(s), Central Air
Flooring Carpet, Laminate, Vinyl, Wood
Appliance Dishwasher, Electric Range, Microwave, Oven, Refrigerator
Exterior
Exterior Feature Covered Deck, Deck-Open, Driveway Concrete, Landscaping-Front, Native Species, Shed(s), Storm Gutters
Parking Features Parking Pad
Garage Spaces 2.0
Utilities Available Cable TV On-Site, Electricity On-Site, Natural Gas On-Site, Telephone On-Site, Water - City, WWT - City Sewer
View Boulders, Mountain(s), Trees/Woods
Roof Type Composition
Total Parking Spaces 2
Building
Story 1
Structure Type Wood Frame
Others
Acceptable Financing 1031 Exchange, Cash, Conventional, FHA
Listing Terms 1031 Exchange, Cash, Conventional, FHA
Read Less Info
Want to know what your home might be worth? Contact us for a FREE valuation!

Our team is ready to help you sell your home for the highest possible price ASAP







