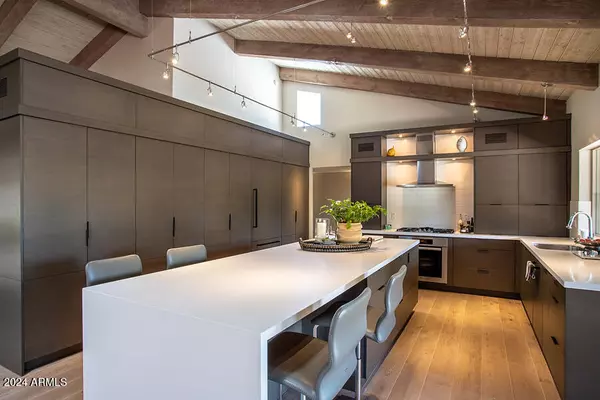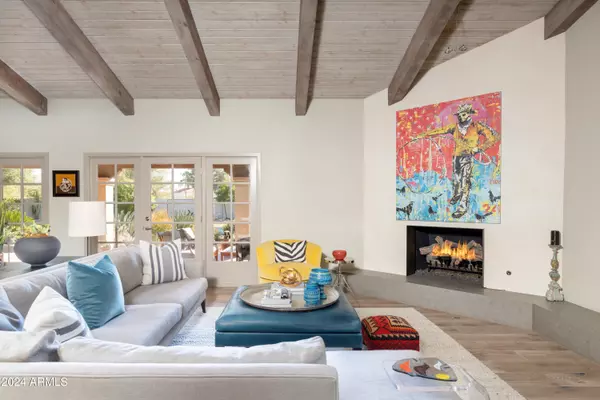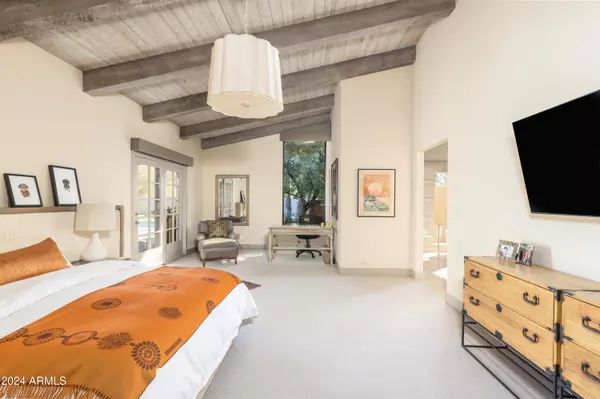$2,267,000
$2,267,000
For more information regarding the value of a property, please contact us for a free consultation.
3 Beds
3 Baths
3,287 SqFt
SOLD DATE : 02/14/2025
Key Details
Sold Price $2,267,000
Property Type Single Family Home
Sub Type Single Family Residence
Listing Status Sold
Purchase Type For Sale
Square Footage 3,287 sqft
Price per Sqft $689
Subdivision Stoneridge Estates 3
MLS Listing ID 6789464
Sold Date 02/14/25
Bedrooms 3
HOA Y/N No
Year Built 1981
Annual Tax Amount $5,761
Tax Year 2024
Lot Size 0.642 Acres
Acres 0.64
Property Sub-Type Single Family Residence
Property Description
Discover the perfect blend of modern luxury and timeless charm in this stunning 3-bedroom, 3-bathroom home beautifully remodeled by renowned builder Woodcrest. Situated on a spacious .65-acre lot in a peaceful and highly sought-after neighborhood, this property offers two Primary suites - ideal for guests, multigenerational living, or a luxurious home office setup. The third bedroom is privately tucked away, offering flexibility for additional living space or a cozy den.
Every inch of this home has been curated with care, showcasing high-end finishes, modern conveniences, and a seamless flow between indoor and outdoor living. The expansive lot offers endless possibilities—imagine entertaining under the stars, adding a pool house or casita, or creating your dream garden oasis.
Location
State AZ
County Maricopa
Community Stoneridge Estates 3
Direction From Cactus, head North on 84th Street. East on Charter Oak - road curves into 84th Place. Home is on the right at the end of the street.
Rooms
Other Rooms Library-Blt-in Bkcse, Great Room
Den/Bedroom Plus 4
Separate Den/Office N
Interior
Interior Features High Speed Internet, Double Vanity, Other, See Remarks, Eat-in Kitchen, Breakfast Bar, No Interior Steps, Vaulted Ceiling(s), Kitchen Island, Pantry, 2 Master Baths, Full Bth Master Bdrm, Separate Shwr & Tub
Heating Natural Gas
Cooling Central Air, Ceiling Fan(s)
Flooring Carpet, Stone, Wood
Fireplaces Type 1 Fireplace, Living Room, Gas
Fireplace Yes
Window Features Dual Pane
Appliance Gas Cooktop
SPA None
Exterior
Exterior Feature Other, Built-in Barbecue
Parking Features Garage Door Opener, Direct Access, Attch'd Gar Cabinets, Separate Strge Area, Side Vehicle Entry, RV Garage
Garage Spaces 2.0
Garage Description 2.0
Fence Block
Roof Type Tile,Built-Up,Concrete,Foam
Porch Covered Patio(s), Patio
Private Pool Yes
Building
Lot Description Sprinklers In Rear, Sprinklers In Front, Desert Back, Desert Front, Grass Back
Story 1
Sewer Public Sewer
Water City Water
Structure Type Other,Built-in Barbecue
New Construction No
Schools
School District Paradise Valley Unified District
Others
HOA Fee Include No Fees
Senior Community No
Tax ID 175-12-042
Ownership Fee Simple
Acceptable Financing Cash, Conventional
Horse Property N
Listing Terms Cash, Conventional
Financing Cash
Read Less Info
Want to know what your home might be worth? Contact us for a FREE valuation!

Our team is ready to help you sell your home for the highest possible price ASAP

Copyright 2025 Arizona Regional Multiple Listing Service, Inc. All rights reserved.
Bought with Compass






