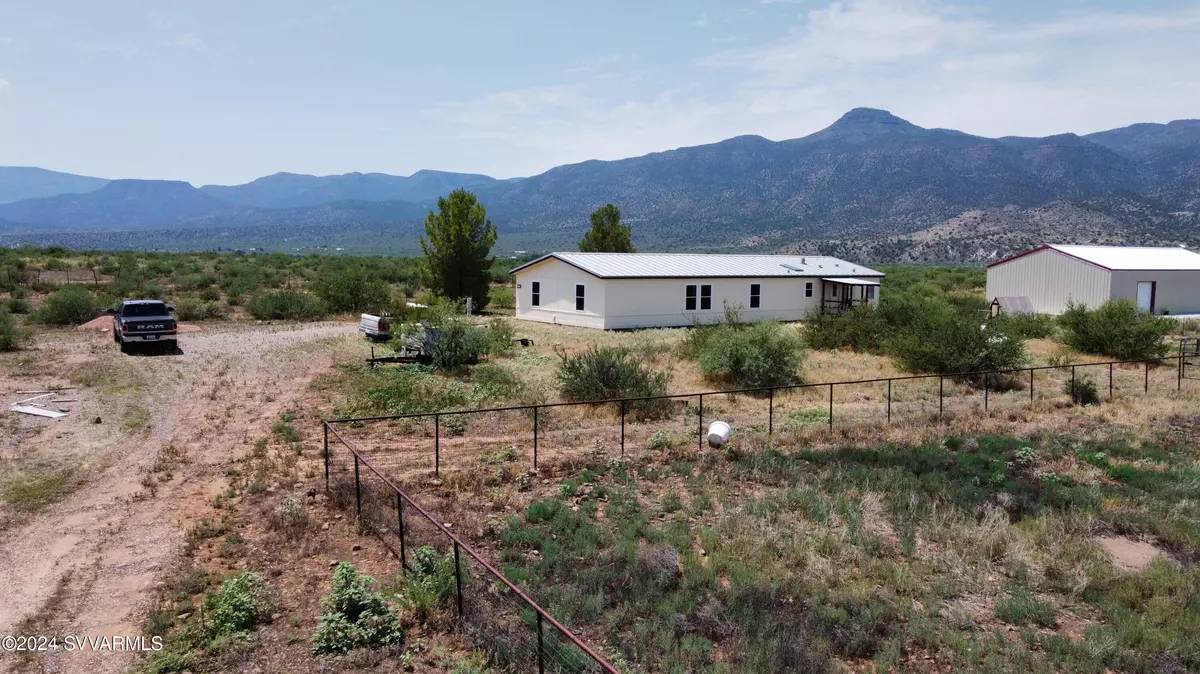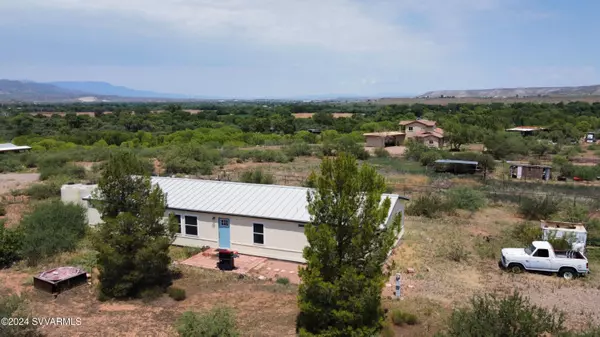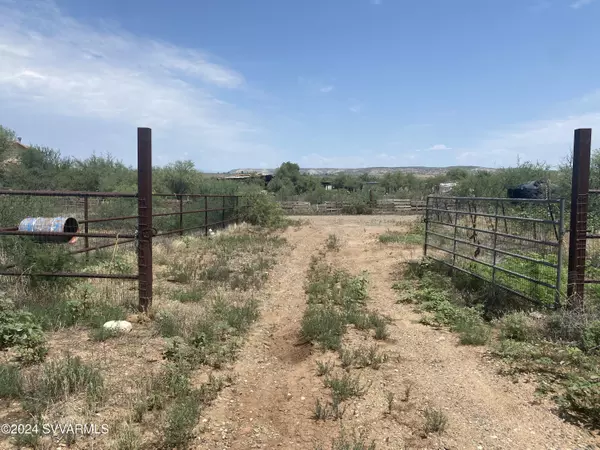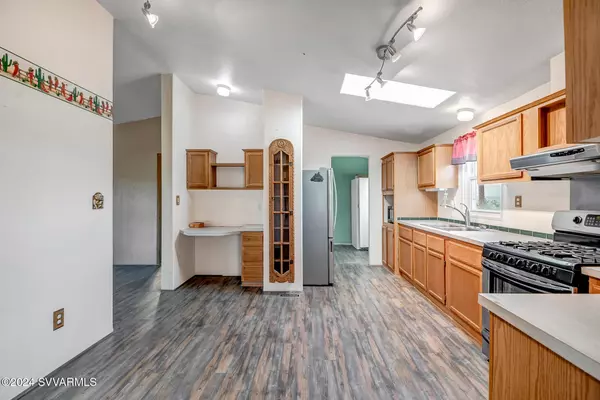$265,000
$285,000
7.0%For more information regarding the value of a property, please contact us for a free consultation.
4 Beds
2 Baths
1,944 SqFt
SOLD DATE : 02/14/2025
Key Details
Sold Price $265,000
Property Type Manufactured Home
Sub Type Manufactured Home
Listing Status Sold
Purchase Type For Sale
Square Footage 1,944 sqft
Price per Sqft $136
Subdivision Under 5 Acres
MLS Listing ID 537620
Sold Date 02/14/25
Style Ranch,Manufactured
Bedrooms 4
Full Baths 2
HOA Y/N None
Originating Board Sedona Verde Valley Association of REALTORS®
Year Built 1998
Annual Tax Amount $938
Lot Size 2.000 Acres
Acres 2.0
Property Sub-Type Manufactured Home
Property Description
There is no access of of Pearce Road, DO NOT go though no trespassing signs. Do not preview without an agent. Must access through Verde Lakes. 4 bedrooms, 2 bathrooms, spacious,1944 SF block set manufactured home on 2 acres with newer dual pane windows and a metal roof. The exterior was recently repainted. Vinyl plank flooring throughout. Wonderful views in every directions, including views of squaw peak. Just one property away from national forest land for miles and miles of horse back riding, quads, utv's, mountain biking, hiking and so much more. Solid home with good features will need some work. Fully fenced property has a nice horse setup already in place. Plenty of room, to park an Rv & all your toys. Property is part of an estate and is sold as-is, no exception.
Location
State AZ
County Yavapai
Community Under 5 Acres
Direction GPS will take you the wrong way, follow direction, Take HWY 260 to S Verde Lakes Drive (At dollar general) . Turn Right onto Ripple, Right onto E Lazar, left onto S Arizona Ave. Arizona Avenue turns into a dirt road, turn right at the first major Y (shooting range) onto E Wingfield Mesa Drive. AS you come up to the first house, turn right, followed by the next left, house will be on the left.
Interior
Interior Features Other, Kitchen/Dining Combo, Living/Dining Combo, Cathedral Ceiling(s), Great Room, Walk-In Closet(s), With Bath, Separate Tub/Shower, Open Floorplan, Split Bedroom, Study/Den/Library
Heating Forced Air
Cooling Central Air
Fireplaces Type None
Window Features Double Glaze,Drapes
Exterior
Exterior Feature Perimeter Fence, Open Patio, Fenced Backyard, Other
Parking Features 3 or More, RV Access/Parking, Off Street
View Mountain(s), Desert, None
Accessibility None
Building
Lot Description Rural, Views
Story One
Foundation Stem Wall, Pillar/Post/Pier
Builder Name Palm Harbor Homes
Water Shared Well
Architectural Style Ranch, Manufactured
Level or Stories Single Level
Others
Pets Allowed Farm Animals, Domestics, No
Tax ID 40411015d
Acceptable Financing Cash to New Loan, Cash
Listing Terms Cash to New Loan, Cash
Special Listing Condition Other - See Remarks
Read Less Info
Want to know what your home might be worth? Contact us for a FREE valuation!
Our team is ready to help you sell your home for the highest possible price ASAP






