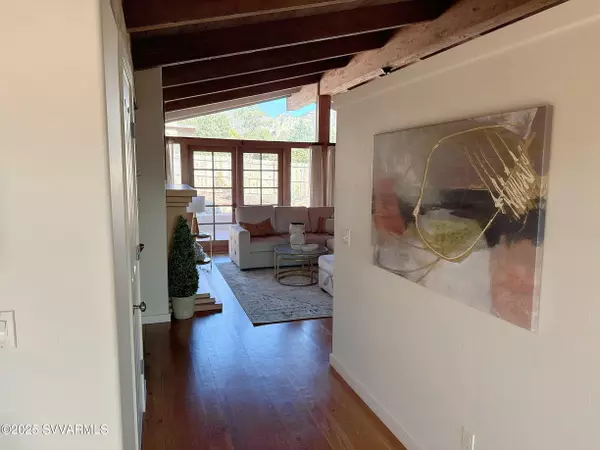$1,200,000
$1,375,000
12.7%For more information regarding the value of a property, please contact us for a free consultation.
3 Beds
3 Baths
1,933 SqFt
SOLD DATE : 07/31/2025
Key Details
Sold Price $1,200,000
Property Type Single Family Home
Sub Type Single Family Residence
Listing Status Sold
Purchase Type For Sale
Square Footage 1,933 sqft
Price per Sqft $620
Subdivision Sedona West 1 - 2
MLS Listing ID 536629
Sold Date 07/31/25
Style Santa Fe/Pueblo,Contemporary,Southwest
Bedrooms 3
Full Baths 1
Three Quarter Bath 2
HOA Y/N None
Year Built 1999
Annual Tax Amount $3,794
Lot Size 0.280 Acres
Acres 0.28
Property Sub-Type Single Family Residence
Source Sedona Verde Valley Association of REALTORS®
Property Description
Stunning Don Woods Designed Home with Recent Upgrades. Discover your dream home in a prime location, offering breathtaking Red Rock views and easy access to hiking trails. This beautifully crafted residence boasts exquisite wood floors, beam ceilings, and floor-to-ceiling windows that frame the stunning landscape. The open, split floor plan features a luxurious primary bedroom with his and her bathrooms and closets. Recent upgrades since April include new air conditioning, fresh interior paint, enhanced landscaping, an oversized hot tub, and plush carpet in the bedrooms. Additional amenities include a large storage unit with electricity and a roll-up door, perfect for a studio, motorcycle storage, or all your favorite toys. Don't miss out on this opportunity to own a piece of paradise.
Location
State AZ
County Yavapai
Community Sedona West 1 - 2
Direction SR 89A to Mountain Shadows Dr. Almostbto the top of the street on the right hand side.
Interior
Interior Features Spa/Hot Tub, Garage Door Opener, Skylights, Recirculating HotWtr, Breakfast Nook, Living/Dining Combo, Cathedral Ceiling(s), Ceiling Fan(s), Great Room, Walk-In Closet(s), His and Hers Closets, With Bath, Separate Tub/Shower, Open Floorplan, Split Bedroom, Level Entry, Kitchen Island
Heating Forced Air, Forced Gas
Cooling Central Air, Ceiling Fan(s)
Fireplaces Type Gas
Window Features Double Glaze,Screens,Drapes,Blinds,Horizontal Blinds
Exterior
Exterior Feature Spa/Hot Tub, Landscaping, Sprinkler/Drip, Open Patio, Fenced Backyard, Grass, Covered Patio(s)
Parking Features 3 or More, Off Street
View Mountain(s), None
Accessibility None
Building
Lot Description Corner Lot, Red Rock, Views, Rock Outcropping
Story One
Foundation Stem Wall, Slab
Architectural Style Santa Fe/Pueblo, Contemporary, Southwest
Level or Stories Level Entry, Single Level
Others
Pets Allowed Domestics, No
Tax ID 40805185
Acceptable Financing Cash to New Loan, Cash
Listing Terms Cash to New Loan, Cash
Special Listing Condition Short Term Rental (verify)
Read Less Info
Want to know what your home might be worth? Contact us for a FREE valuation!
Our team is ready to help you sell your home for the highest possible price ASAP






